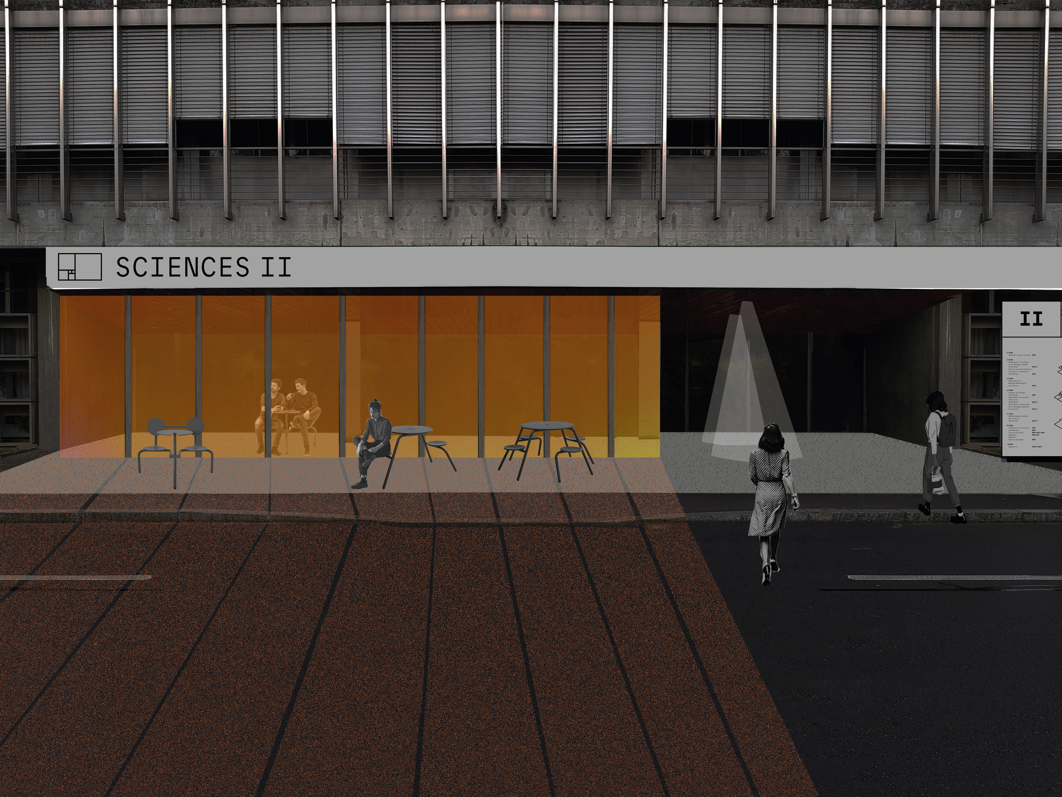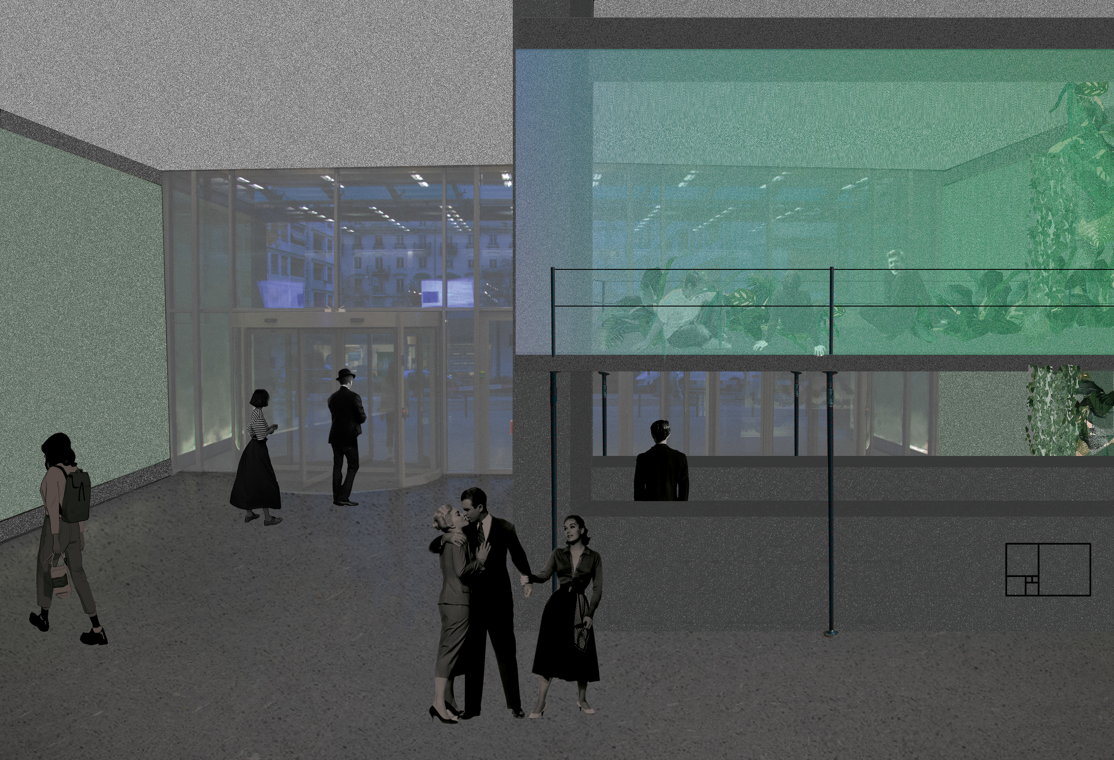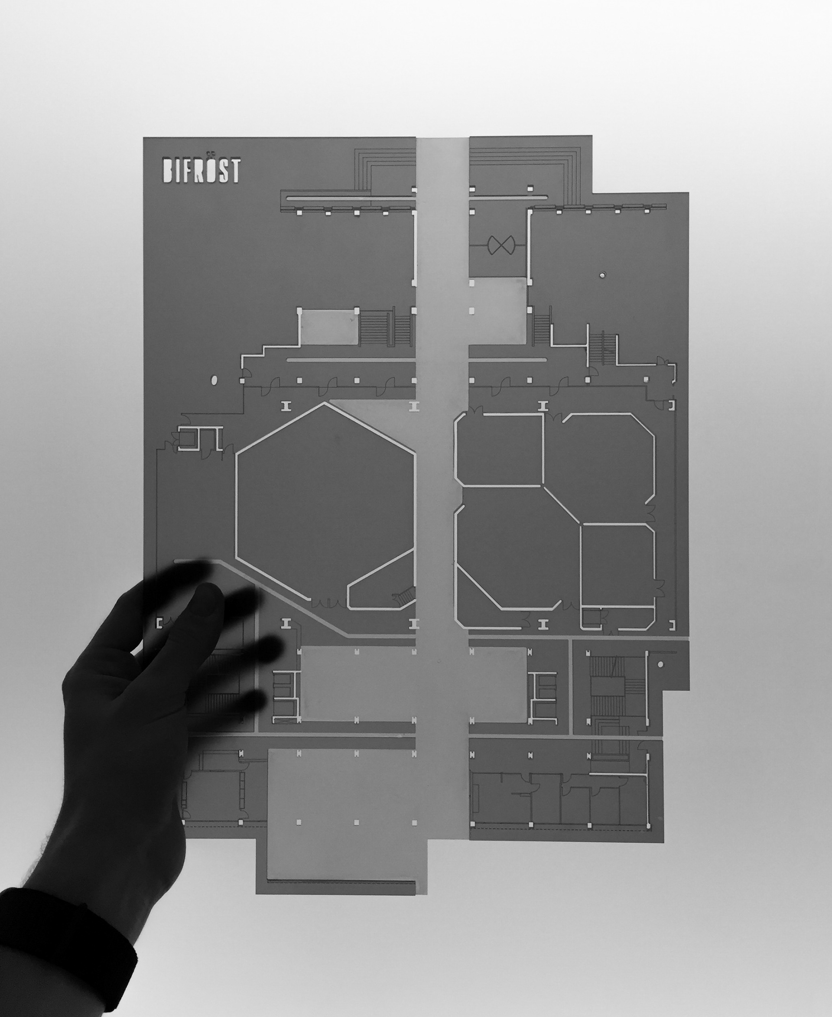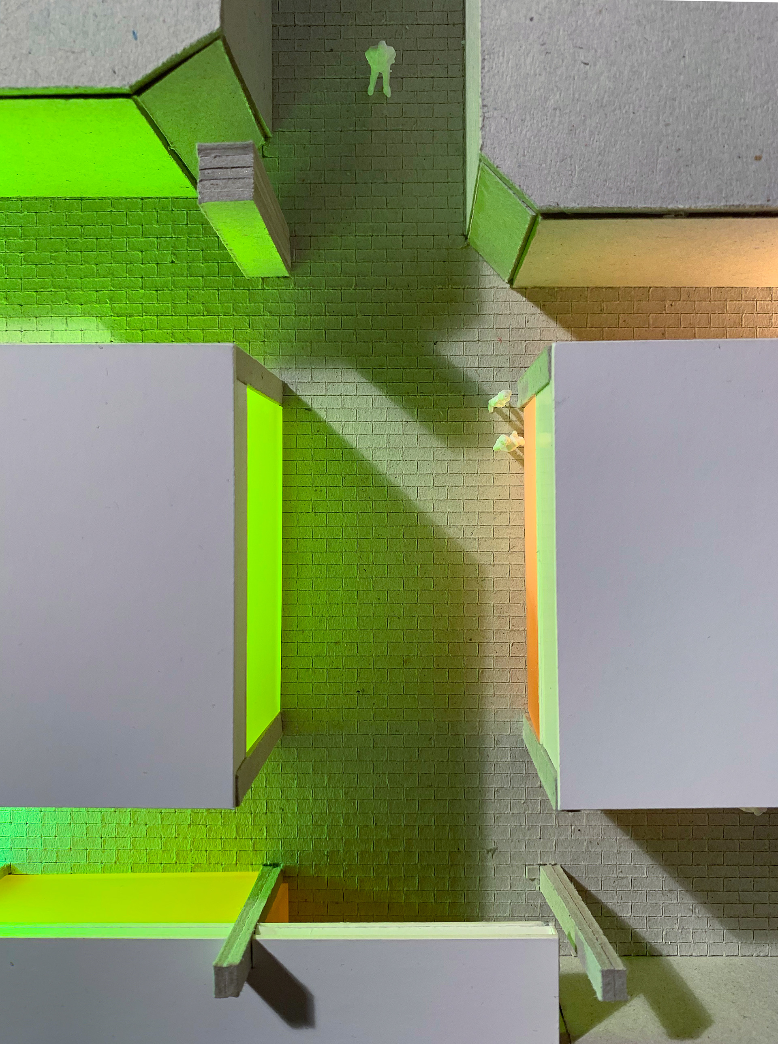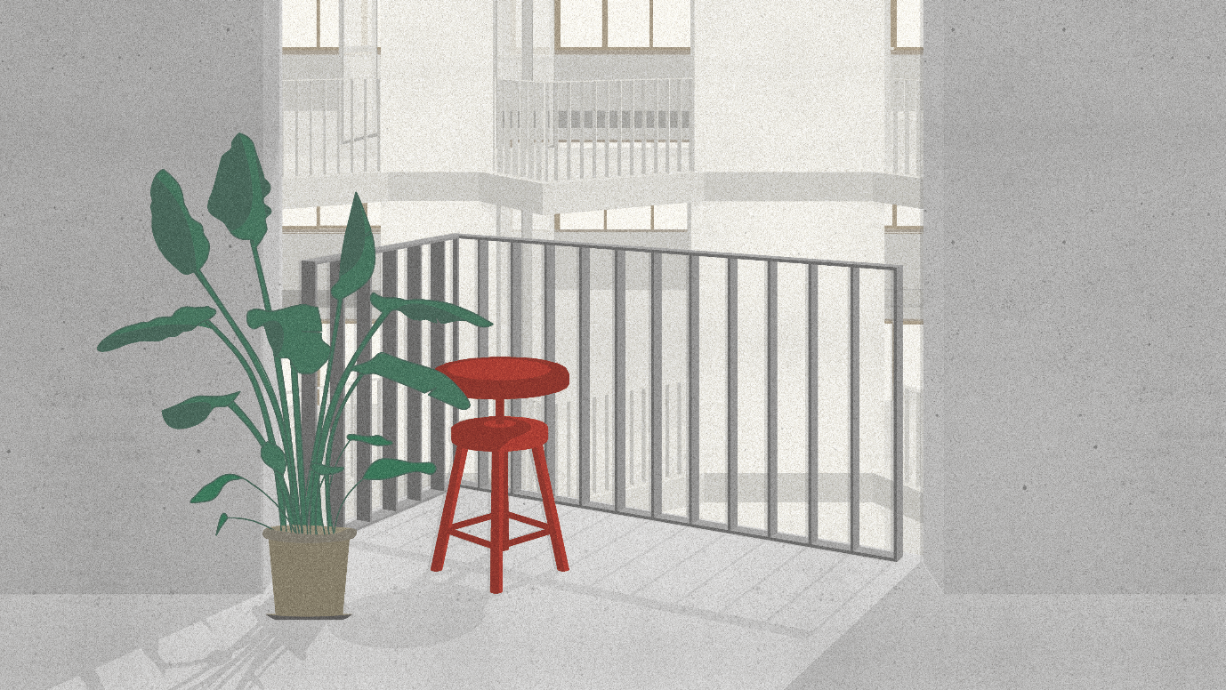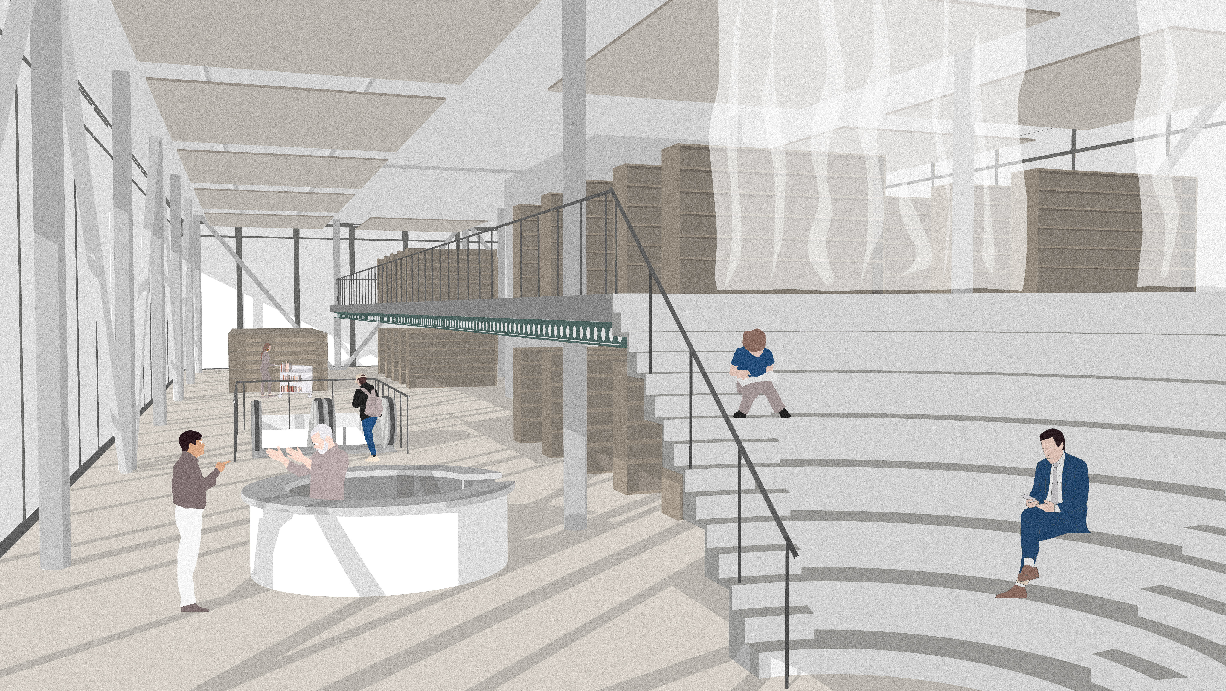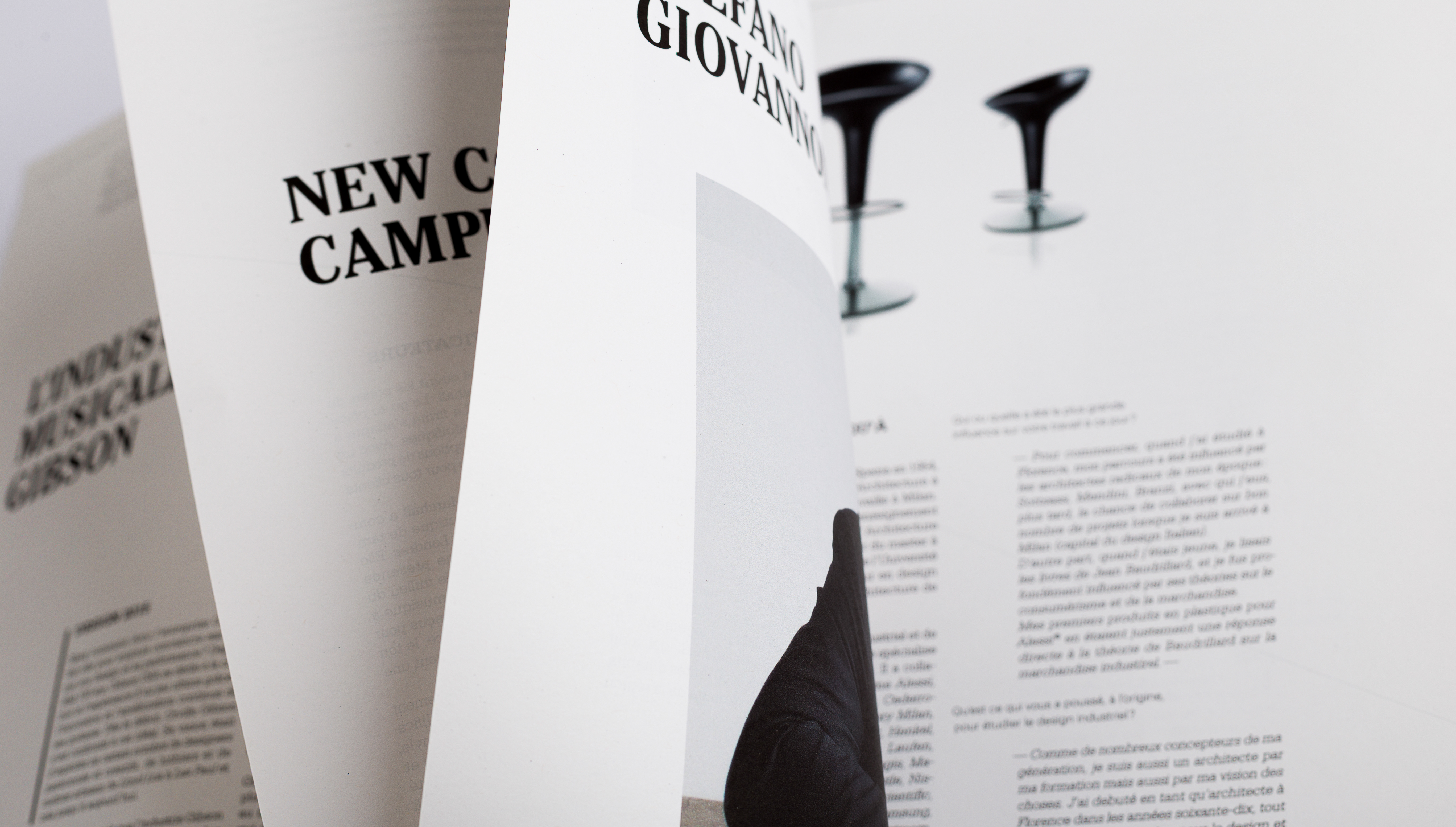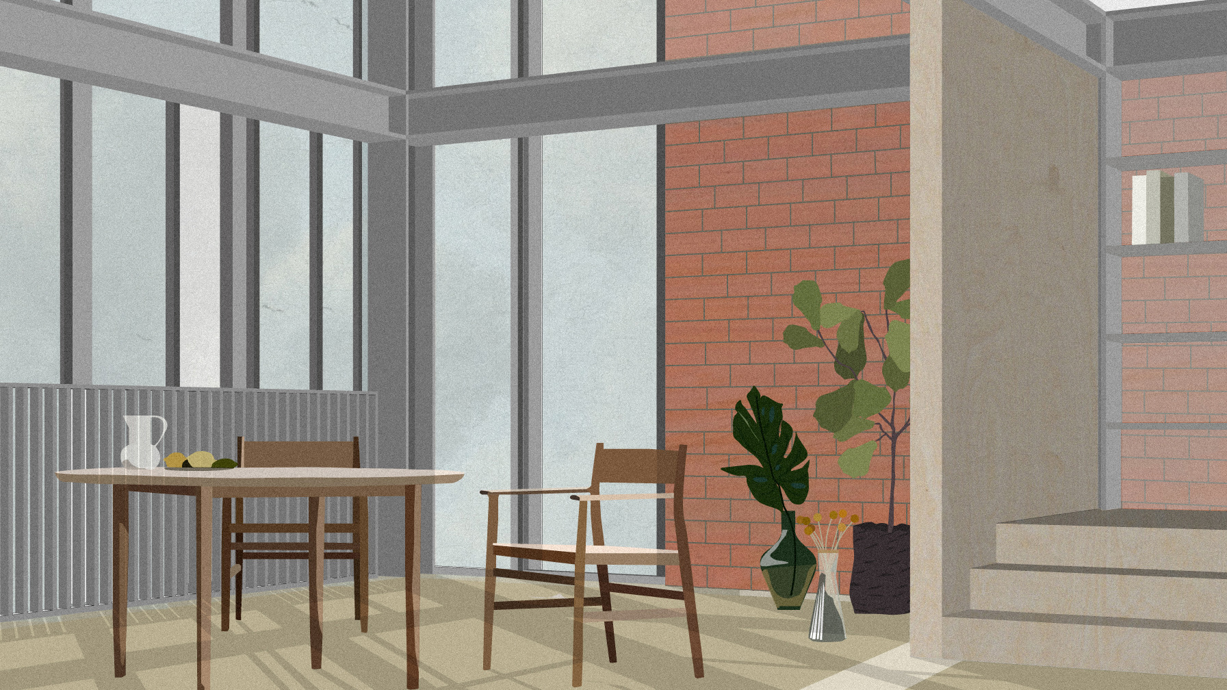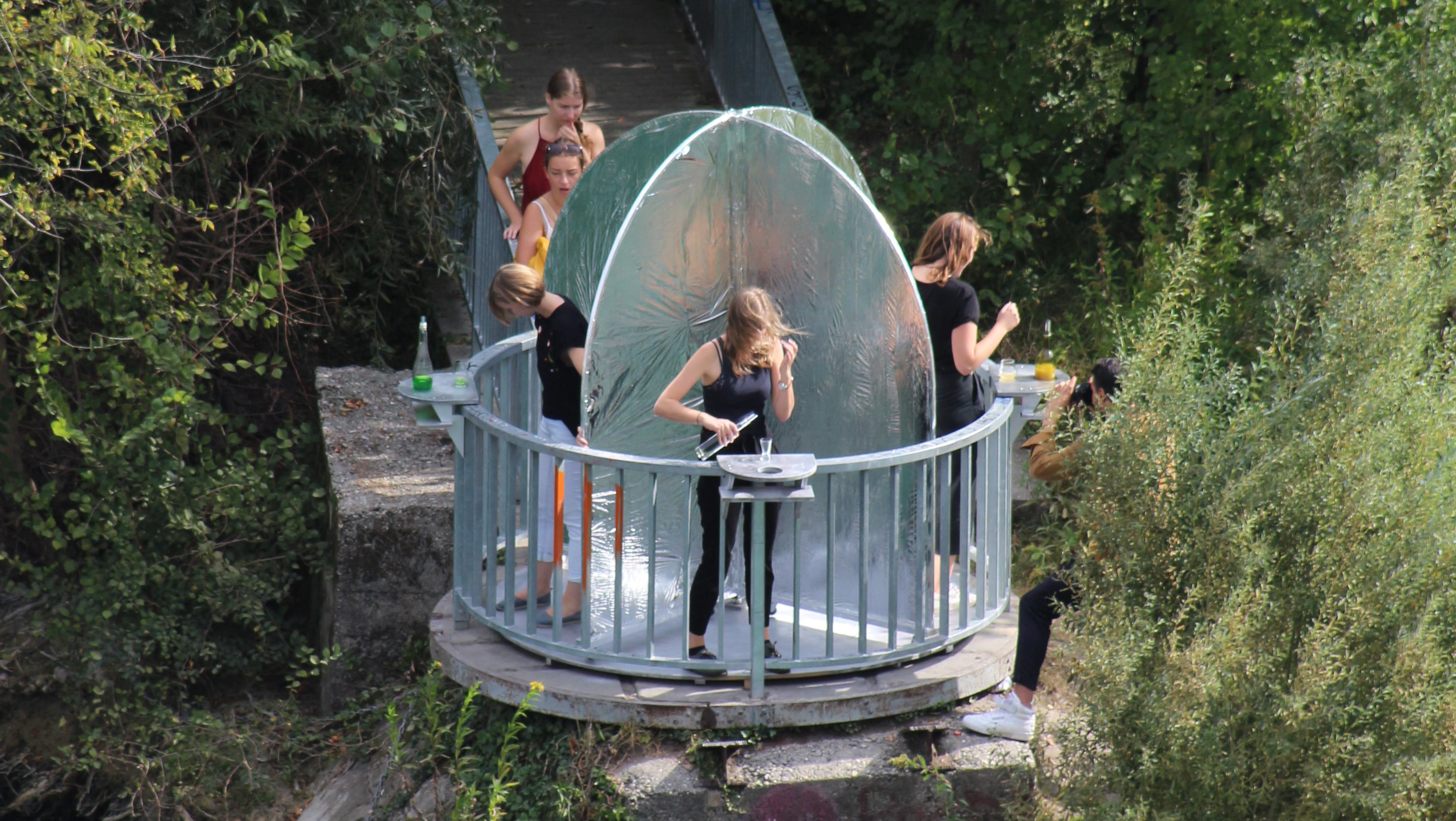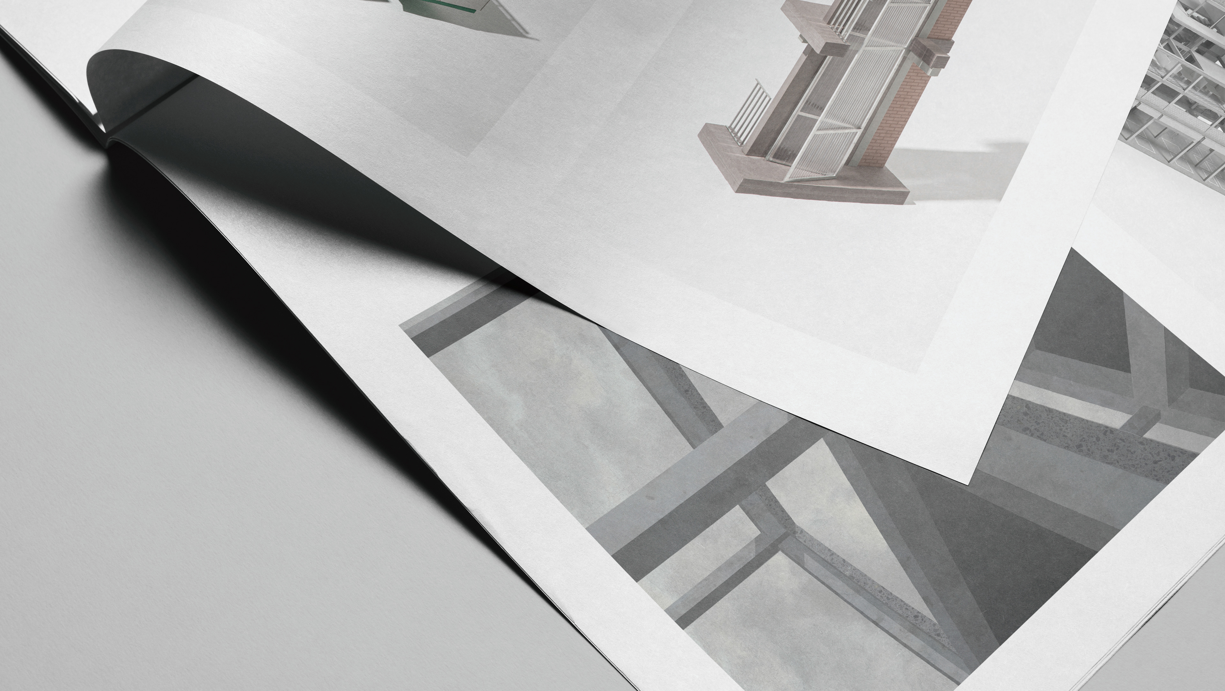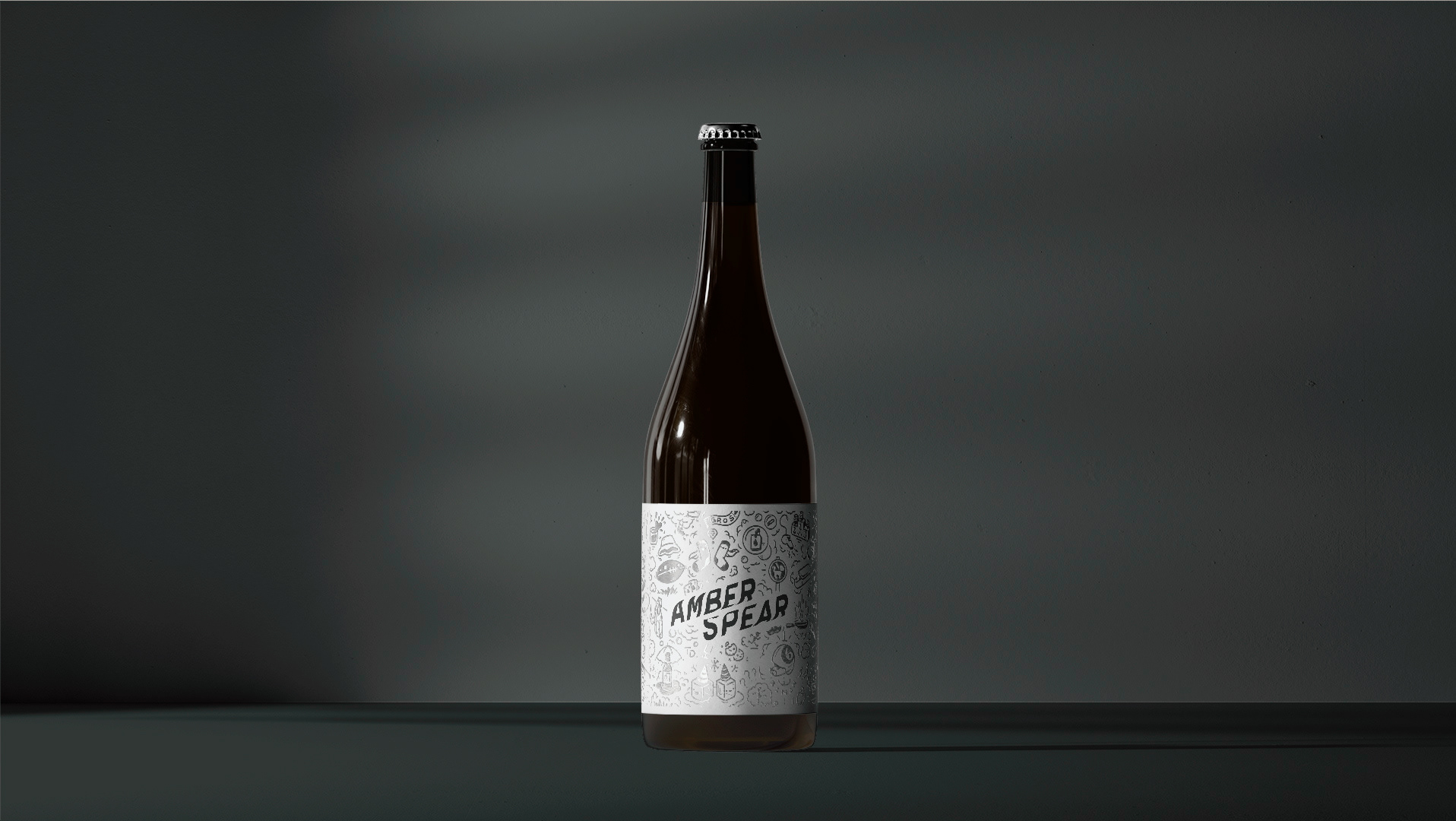WORK DESCRIPTION:
The mandatary wanted the entire lobby of the building redesigned. The entrance hall runs through two buildings from different eras: one from the 1970s and the other from around the 1990s. The entrance hall is intended to become the new heart of the school. To do this, we sought a certain radicality of atmosphere while taking into account the historical, urban, technical and social issues of the site.
After studying the specific requests of the agents for this project, we regularly visited the site in order to immerse ourselves in the place and to understand more precisely how this space functions. At first we asked ourselves what were the main problems of the place and we also had the opportunity to talk with about ten students who gave us their impressions of this place they use every day.
We then imagined a central circulation axis around which are distributed several spaces with different spatial qualities. We also made the rather radical gesture of moving one of the entrance doors which brings a transversal view of the building.
We defined each space according to the needs of the students, the instructions of the project's proxies and also according to our personal impressions. Each space has been described by adjectives, in order to create different atmospheres that also take into account the function of each place in order to create ergonomic and functional spaces.
project realised with MELISSA FERRARA
